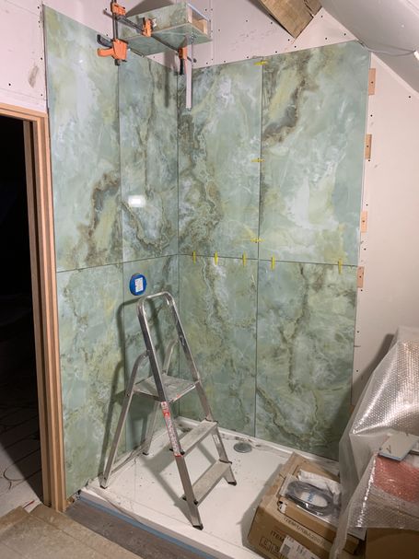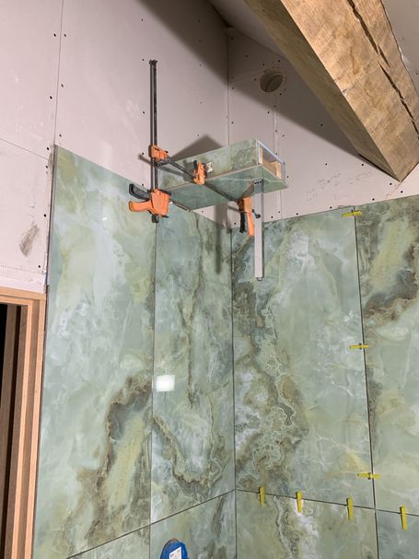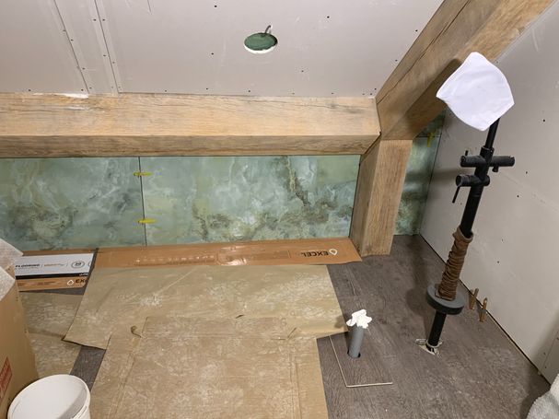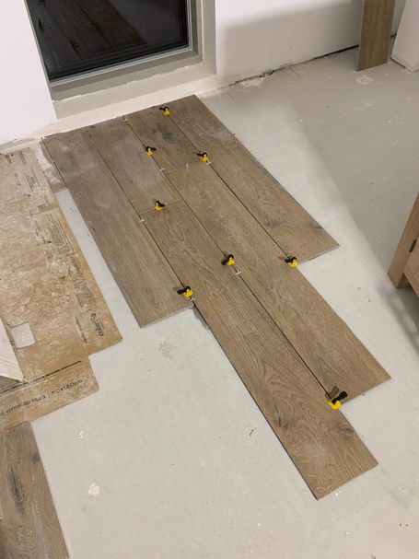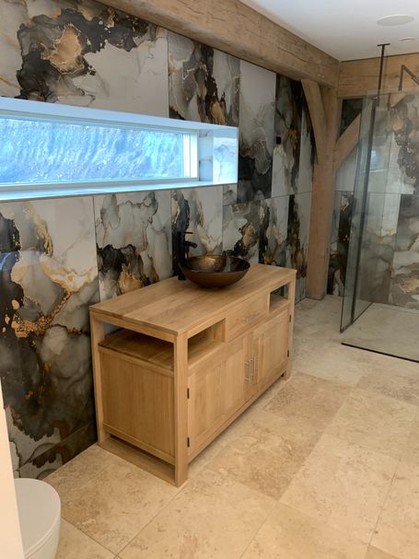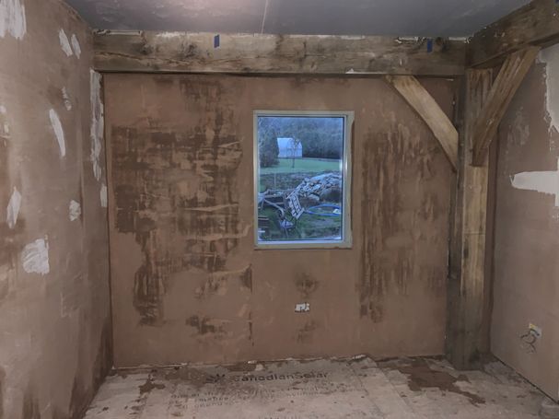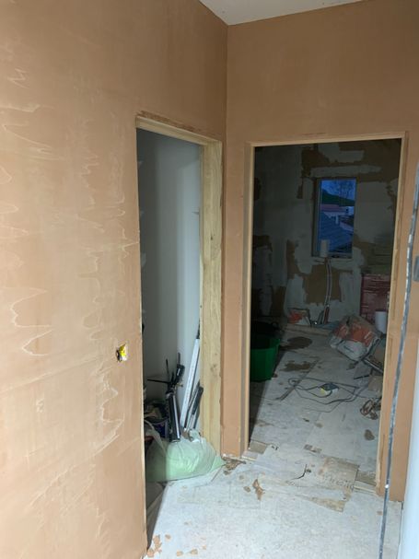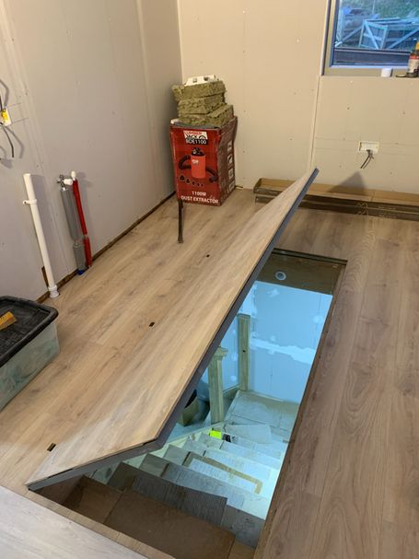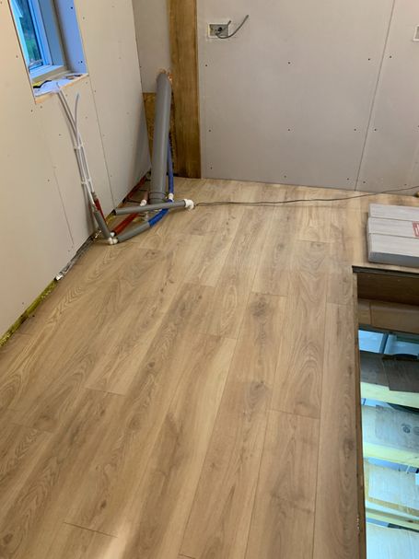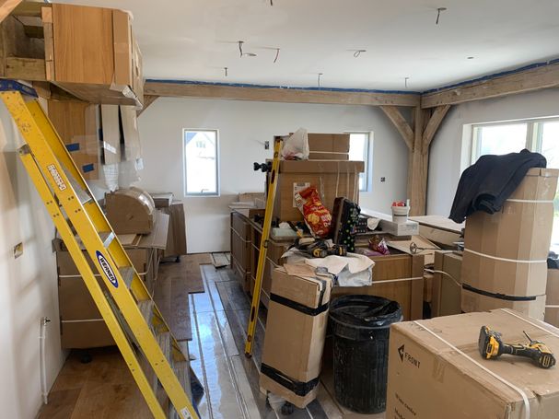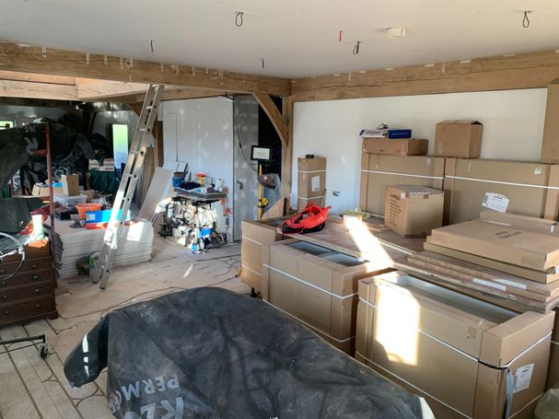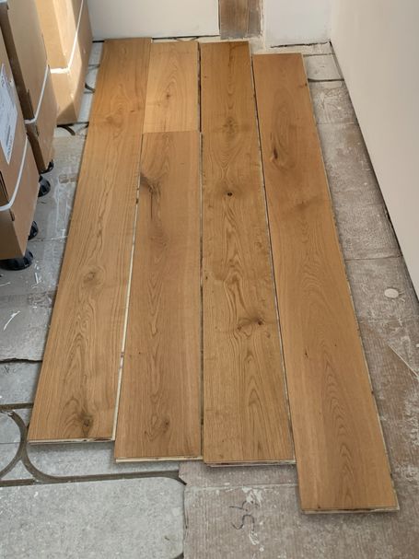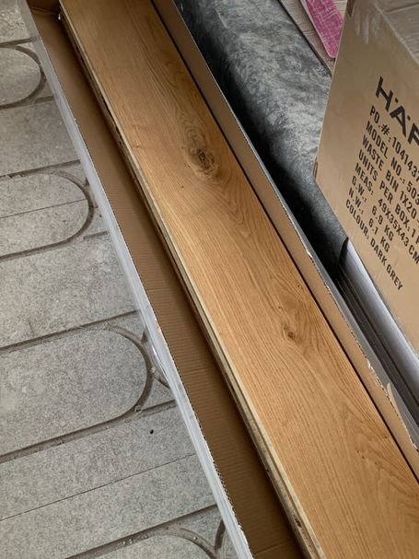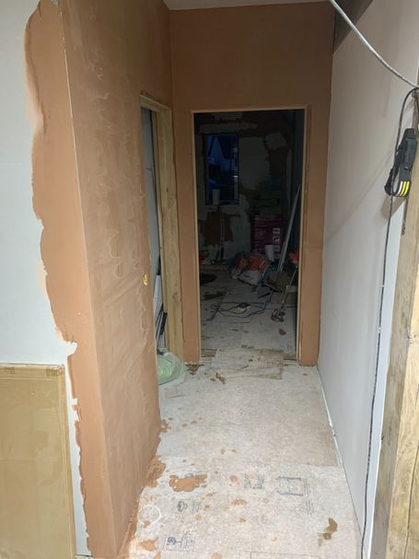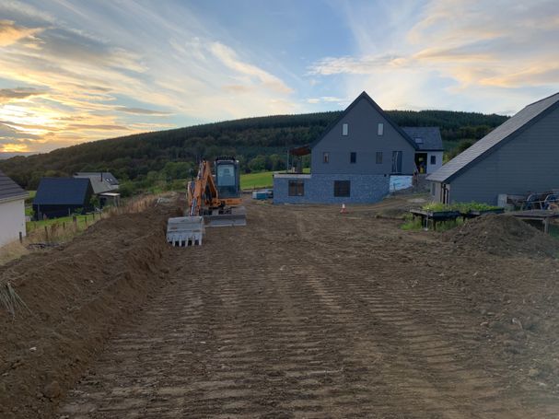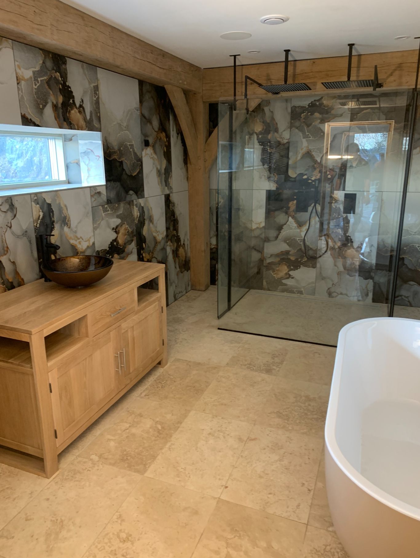
c400 Plasterboard sheets are now up just afew to be added on the void storage space ceiling,
Plastering has now commenced, but slow going, we are managing about one wall per session of 3-4 hours, so each room takes at least 2 days to complete the walls and another day for each ceiling.
Utility Room walls are done, as are some hallway and bedroom walls.
Kitchen units are going in slowly as we are only able to fit them as fast as we can lay the oak flooring which is itself limited by the laying of the UFH water pipe.
Master En-Suite is finished, tiled, plumbed and all bathroom units installed.
Balcony steel frame needs to be cut and welded. The glass balcony surround is purchased and waiting on these steel support rails being assembled.
First fix wiring and plumbing is complete, just the entrance hall to be fully wired once the floor is concreted in and interior walls are erected. Heat Pump is plumbed and ready to be turned on, first for testing, and then fully commissioned to provide our heating.
Oak frame sanding still to be completed, as there is a lot of it !
Main entrance door is fitted temporarily and we are now all secure.
Cellar Staircase trapdoor created, welded and installed. Plastering of walls completed and flooring is laid. Power opening of trapdoor all working once some fine tuning of the opening was completed.
Tiling of other bathrooms has started, First Floor En-Suite is tiled and flooring is laid, just needs walls finishing and bath can be fully sited and installed
We need your consent to load the translations
We use a third-party service to translate the website content that may collect data about your activity. Please review the details in the privacy policy and accept the service to view the translations.
